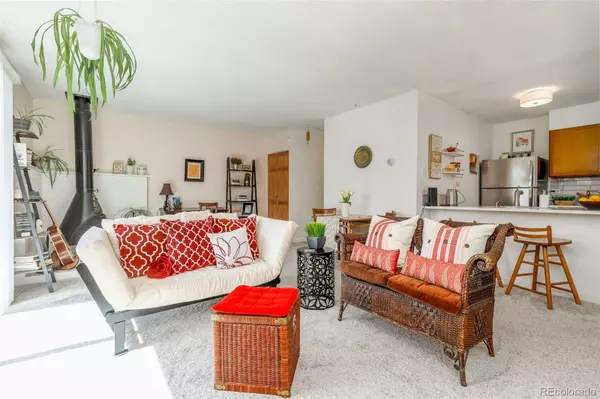For more information regarding the value of a property, please contact us for a free consultation.
2160 S Vaughn WAY #303C Aurora, CO 80014
Want to know what your home might be worth? Contact us for a FREE valuation!

Our team is ready to help you sell your home for the highest possible price ASAP
Key Details
Sold Price $203,999
Property Type Condo
Sub Type Condominium
Listing Status Sold
Purchase Type For Sale
Square Footage 718 sqft
Price per Sqft $284
Subdivision Brookshire
MLS Listing ID 3644909
Sold Date 05/28/24
Style Contemporary
Bedrooms 1
Full Baths 1
Condo Fees $268
HOA Fees $268/mo
HOA Y/N Yes
Abv Grd Liv Area 718
Originating Board recolorado
Year Built 1972
Annual Tax Amount $670
Tax Year 2022
Property Description
Beautiful and affordable top floor condo! This charming 1 bedroom, 1 bath residence offers a perfect blend of comfort and convenience. With its sleek white quartz counters, luxurious LVT wood inspired flooring, an updated bathroom and a cozy fireplace in the living room, this home exudes modern elegance at a very affordable price. Step onto the balcony deck and be greeted by an interior greenbelt area within the complex right outside your door. Conveniently located with plenty of shopping and restaurants, and with nearby light rail and highway access commuting will be a breeze. Storage closet in basement laundry. Don’t miss this opportunity to own at or below rental options for similar type properties - schedule your showing today. 100% Financing and/or $5K closing cost credit programs may be available on this property-contact Jennifer Langley at KeyBank 303-999-9650.
Location
State CO
County Arapahoe
Rooms
Main Level Bedrooms 1
Interior
Interior Features Ceiling Fan(s), Quartz Counters, Walk-In Closet(s)
Heating Baseboard, Hot Water
Cooling Air Conditioning-Room
Flooring Carpet, Vinyl
Fireplaces Number 1
Fireplaces Type Living Room, Wood Burning
Fireplace Y
Appliance Dishwasher, Oven, Range, Refrigerator
Laundry Common Area
Exterior
Exterior Feature Balcony
Garage Asphalt
Utilities Available Cable Available, Electricity Connected, Phone Available
Roof Type Composition
Total Parking Spaces 1
Garage No
Building
Sewer Public Sewer
Water Public
Level or Stories One
Structure Type Frame,Wood Siding
Schools
Elementary Schools Eastridge
Middle Schools Prairie
High Schools Overland
School District Cherry Creek 5
Others
Senior Community No
Ownership Individual
Acceptable Financing Cash, Conventional
Listing Terms Cash, Conventional
Special Listing Condition None
Read Less

© 2024 METROLIST, INC., DBA RECOLORADO® – All Rights Reserved
6455 S. Yosemite St., Suite 500 Greenwood Village, CO 80111 USA
Bought with Milehimodern
GET MORE INFORMATION





